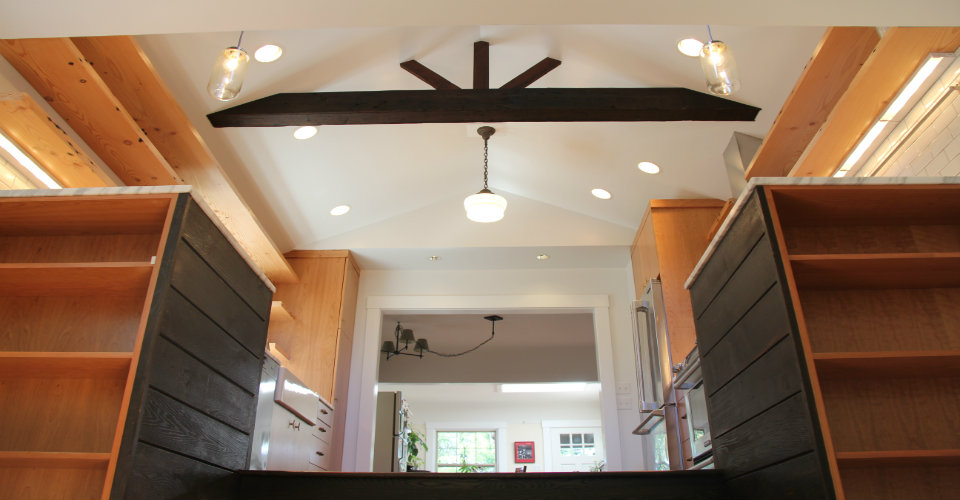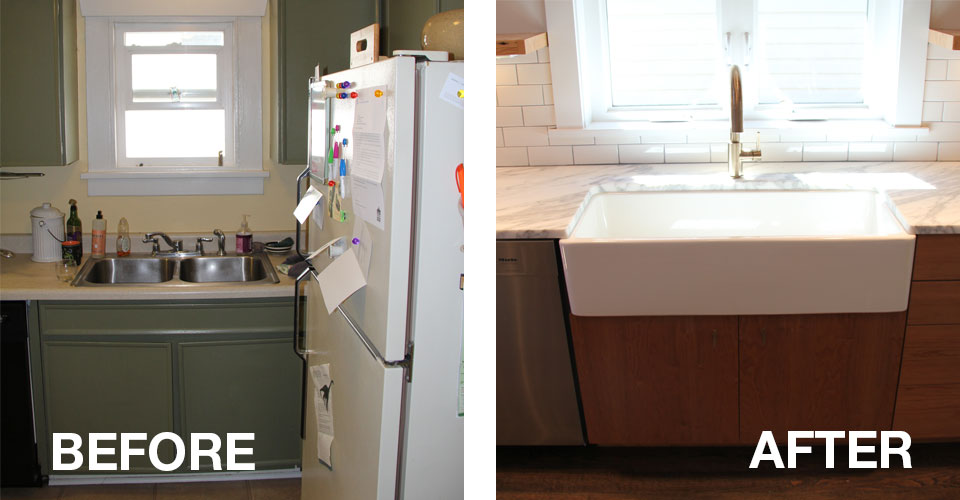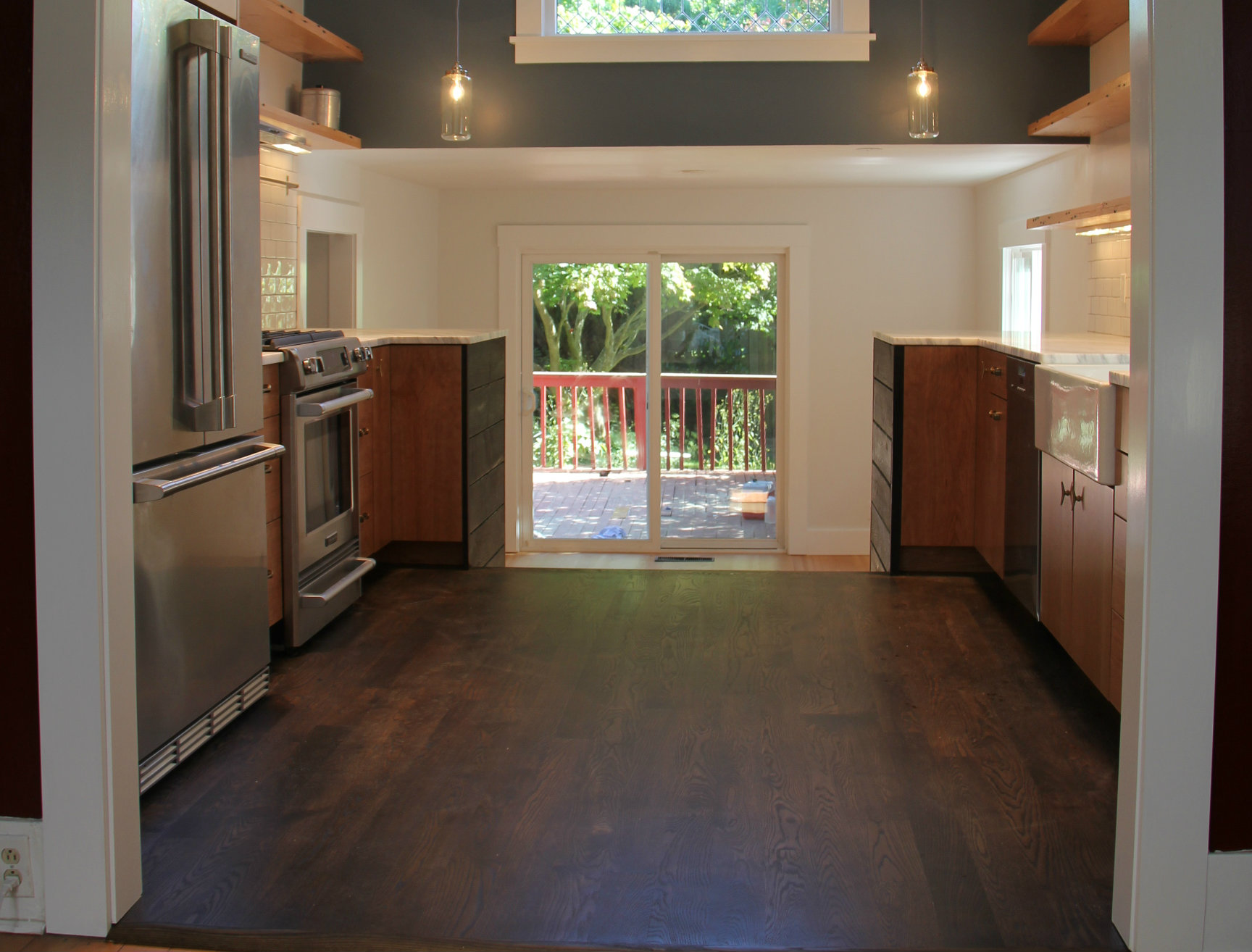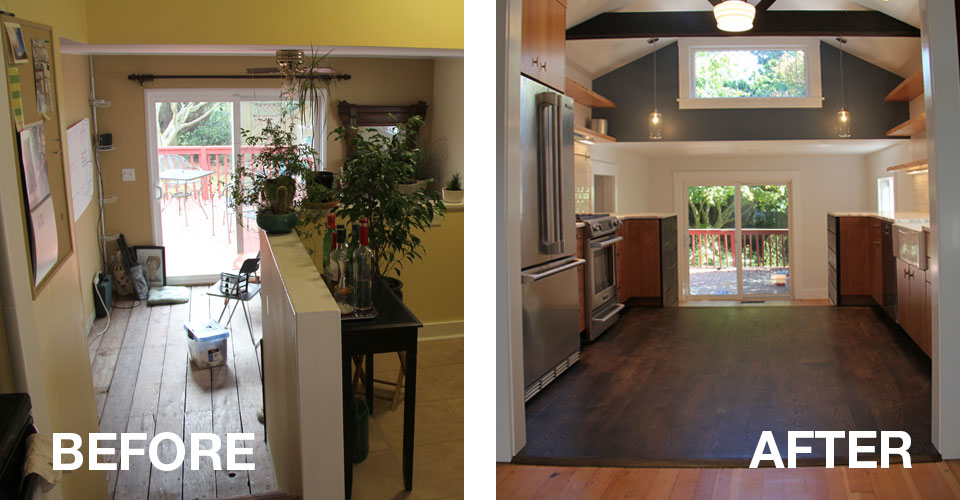Kitchen Remodel
CD+B designed and built a new kitchen for a Seward Park home. The existing kitchen was small with an odd layout due to a 1960’s backroom addition. A rectilinear space was carved out for the new kitchen, including moving some doorways and altering the stairs to the basement. The counters were mirrored along the traffic axis through a wider, more open kitchen, creating easy circulation between the front and back of the house. The ceilings were vaulted to the existing attic roof, two large windows were installed, and the opening to the dining room was enlarged. The project features CD+B’s favorite material pallet: salvaged fir shelving, subway tiles, and white walls.




