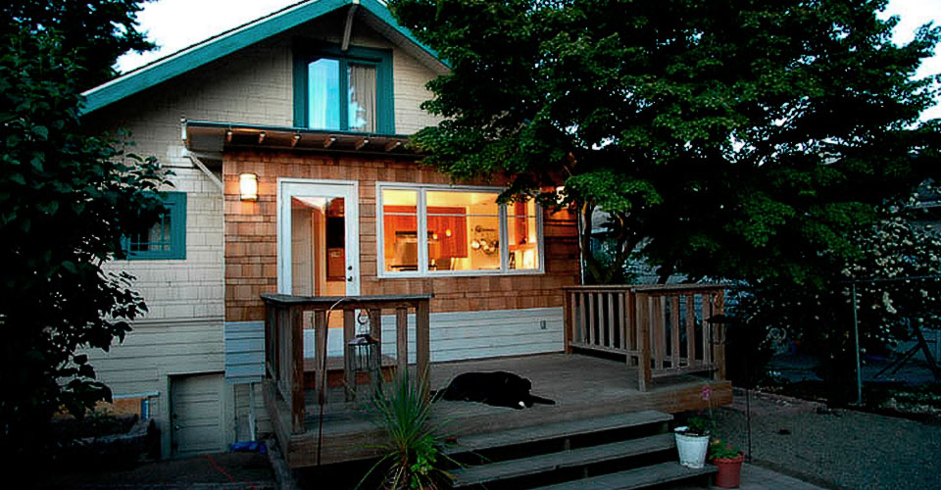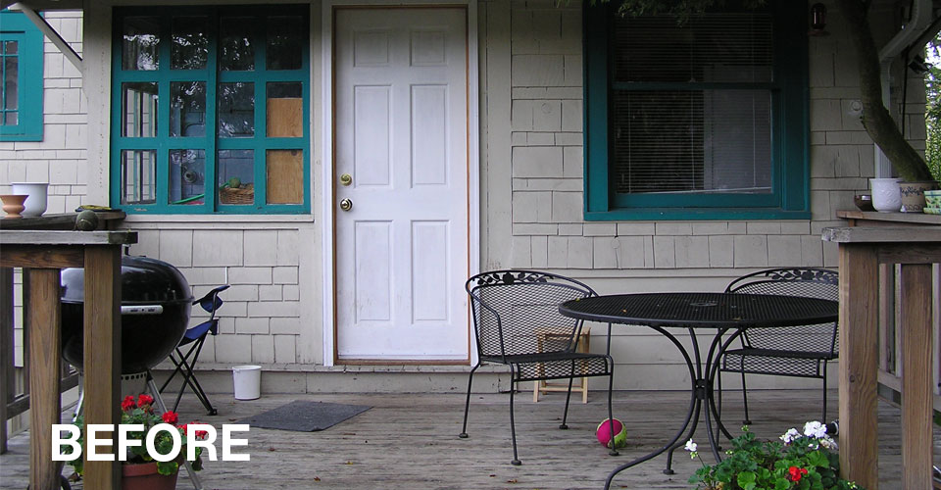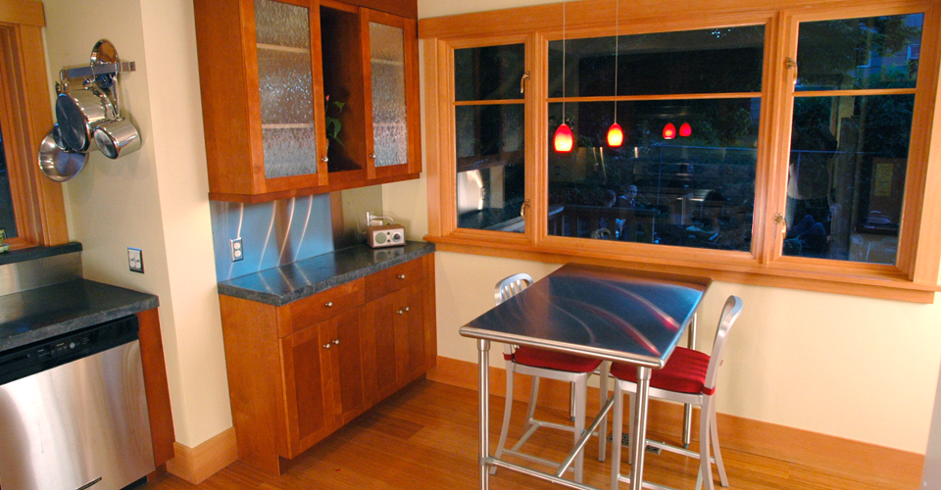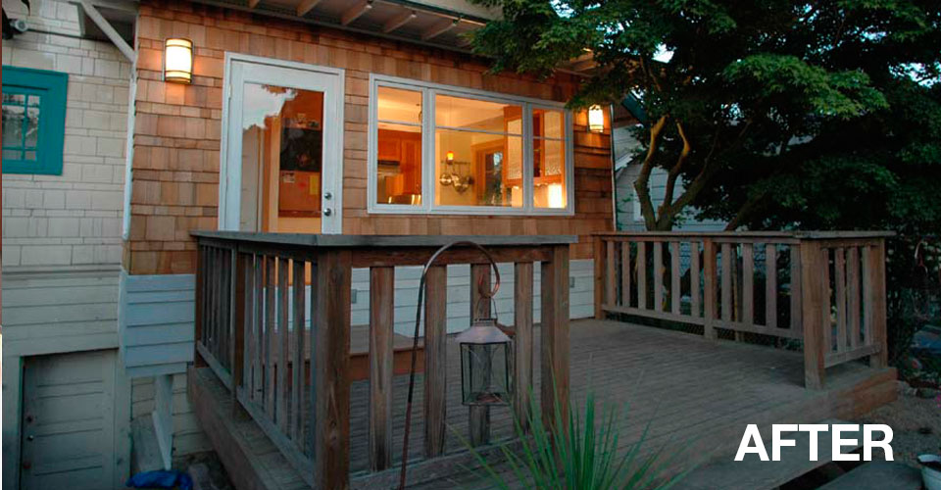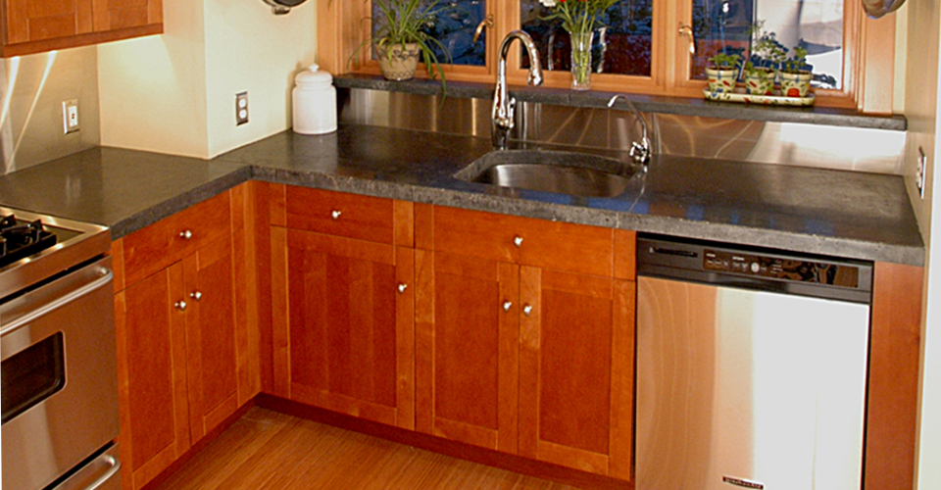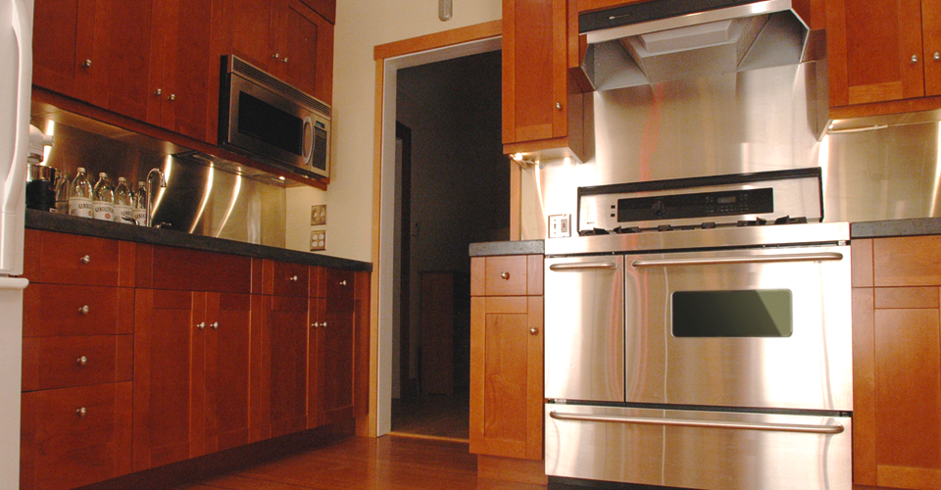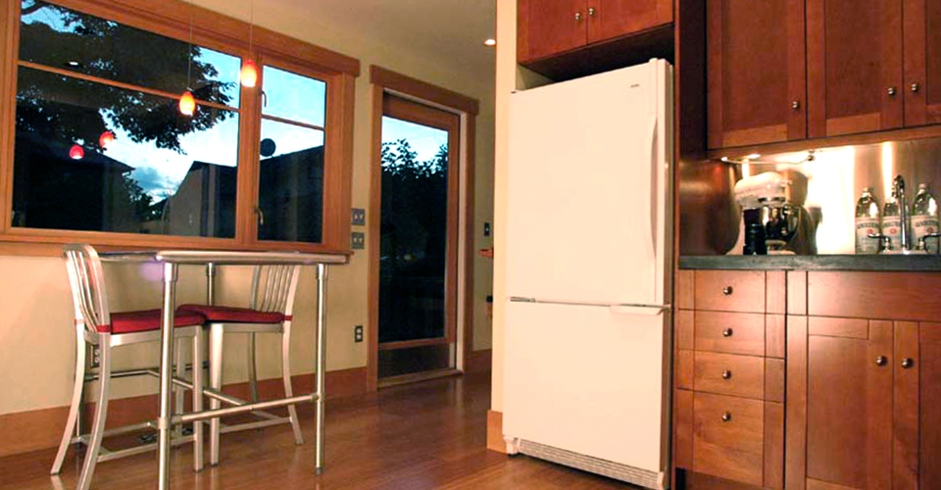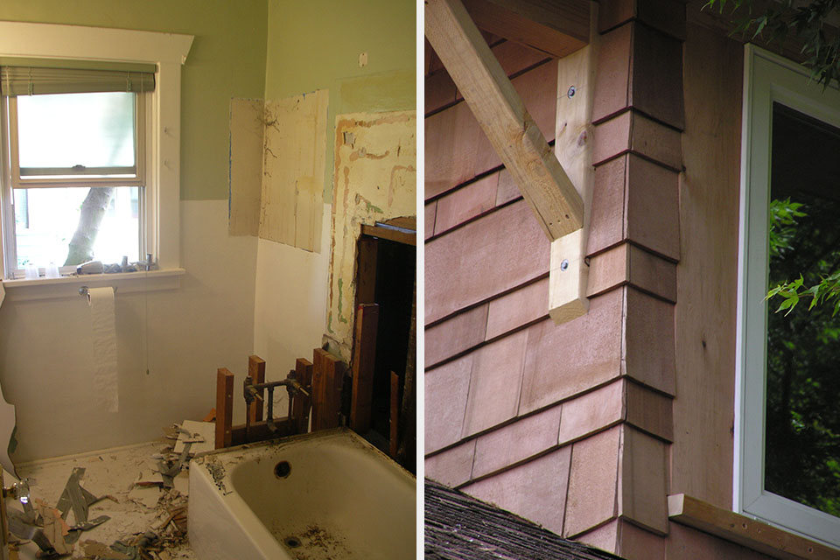Multiple Same-Home Remodels
CD+B designed and built-out three separate remodels: the kitchen; a small dormer bathroom and main floor bathroom; and a large dormer bedroom.
The first, the kitchen remodel, included an exterior bay rebuild, and removing a group of doors and multiple small rooms to create an eating area.
For the second remodel, CD+B added a small dormer bathroom to the second floor and bathroom on the main floor. Within 36 square-feet, we built a large walk-in tiled shower and added a pedestal sink, toilet, and open shelves. The dormer was remodeled to match all the existing overhang and siding details. At the same time we remodeled the bathroom directly below the new dormer bathroom, enlarging a small, full bathroom into a larger family bathroom by incorporating new space after removing a closet and part of a hallway.
Third remodel was creating a large shed dormer addition on the south side of the second floor, containing two small bedrooms for the young children.

