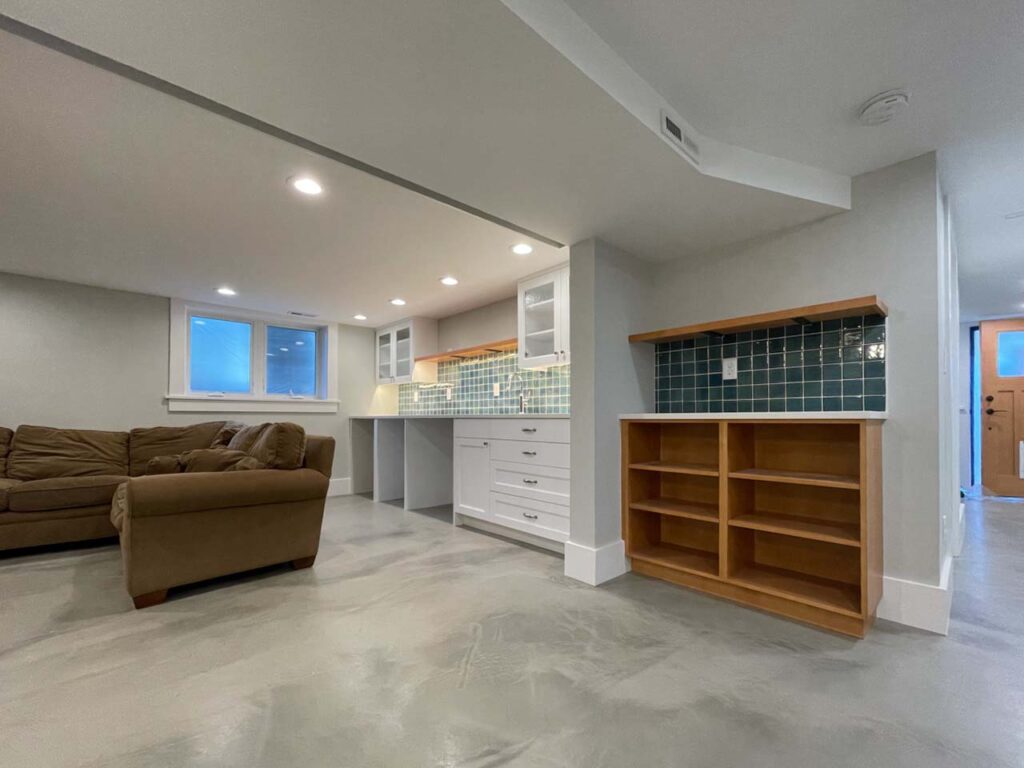A carefully hidden modern addition was added to the back of this 1920’s Craftsman house, allowing the family of five to have four bedrooms and two bathrooms on their top floor. A full kitchen remodel and back deck were an added bonus.
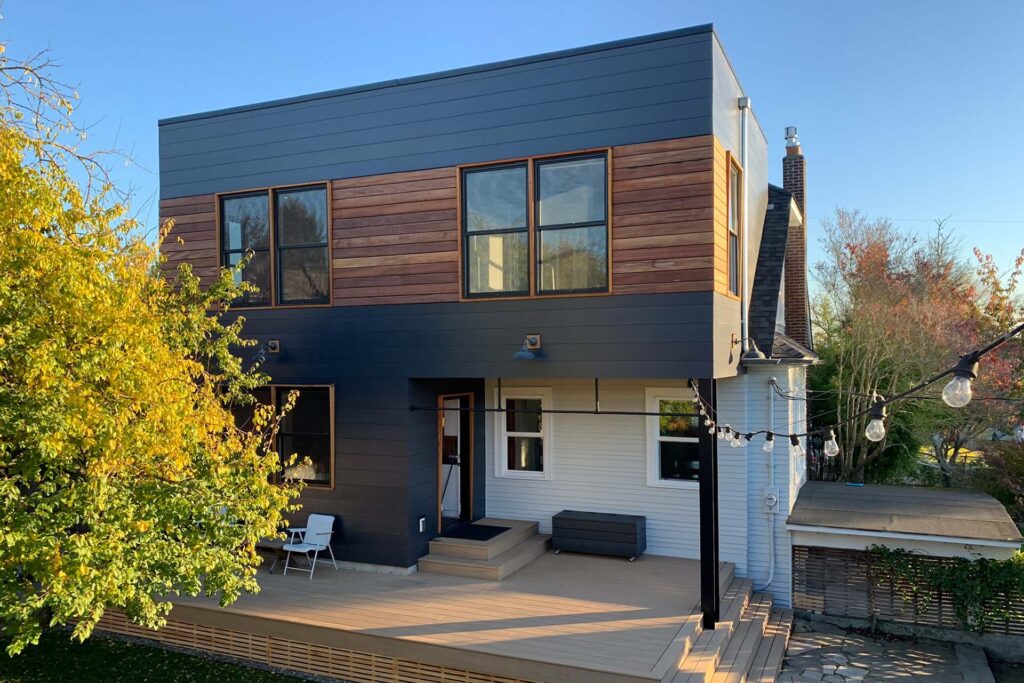
A carefully hidden modern addition was added to the back of this 1920’s Craftsman house, allowing the family of five to have four bedrooms and two bathrooms on their top floor. A full kitchen remodel and back deck were an added bonus.

A new home build on an undeveloped parcel. The design creates three volumes—one for bedrooms and bathrooms, one for public functions like eating and entertaining, and a third has a large garage with a separate studio unit on-top. The design creates sheltered outdoor rooms, expansive views of the forest, and intimate interior spaces.
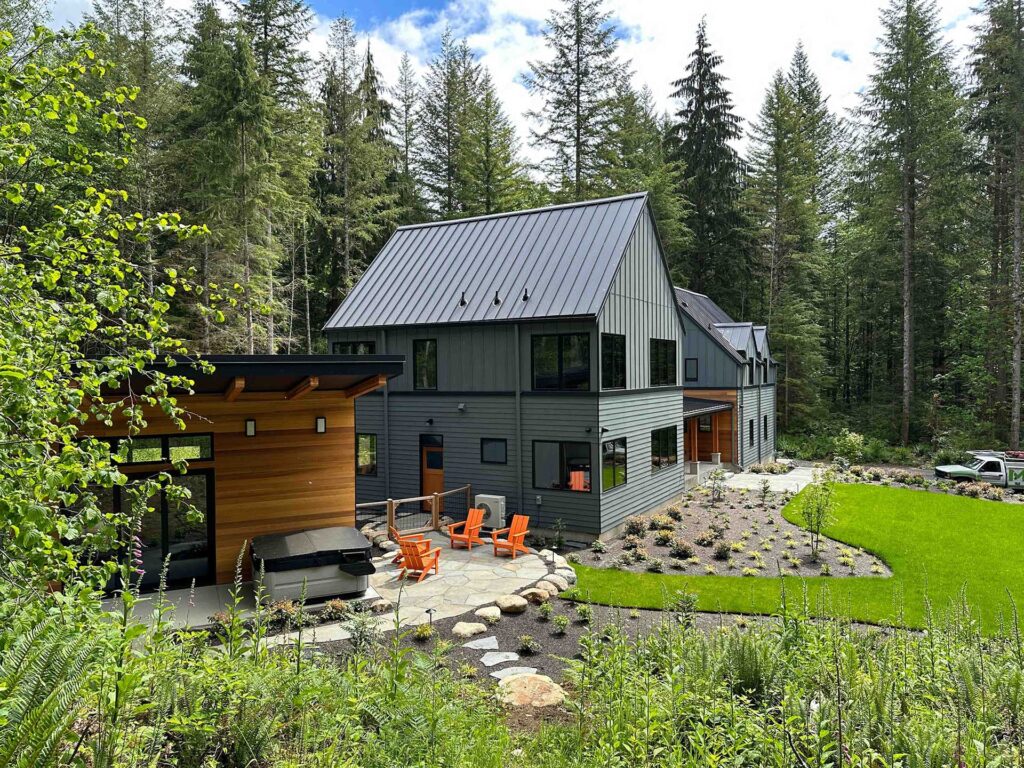
The entire second floor of this Ravenna remodel of this older home was gutted and all three bedrooms were rebuilt. A dilapidated ¾ bath is converted to a 4 piece bath with an enclosed steam shower and a double vanity.
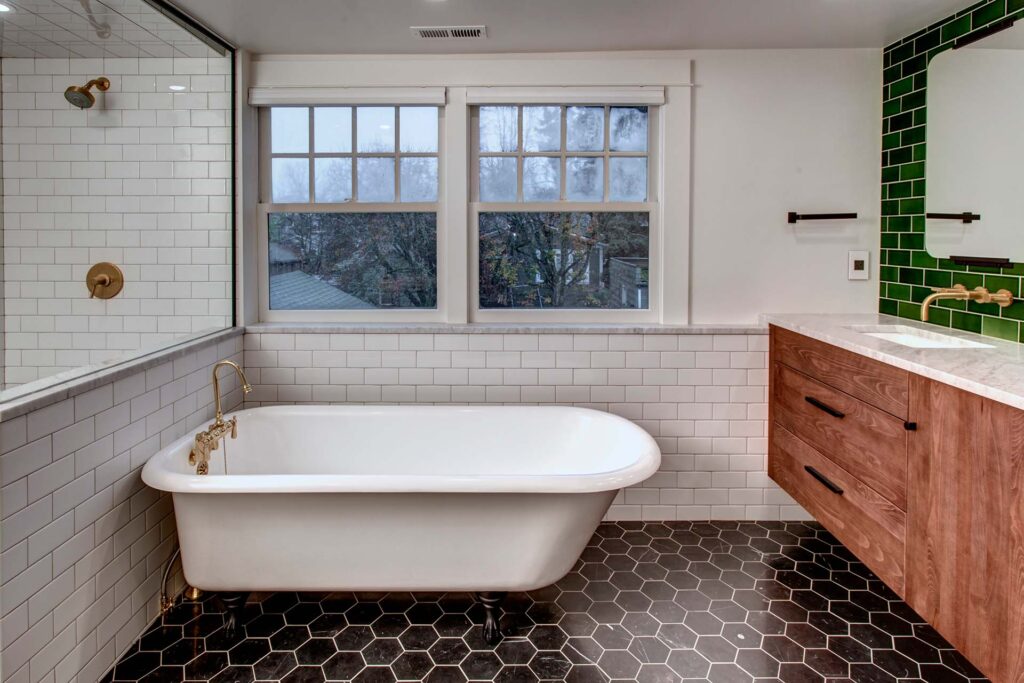
This renovation project removed a small main floor bedroom and added that space to a large, open gathering space. A new mudroom bench was added, a hutch for storage, and a new dining area. A large beam inserted into the ceiling takes the place of a bearing wall.
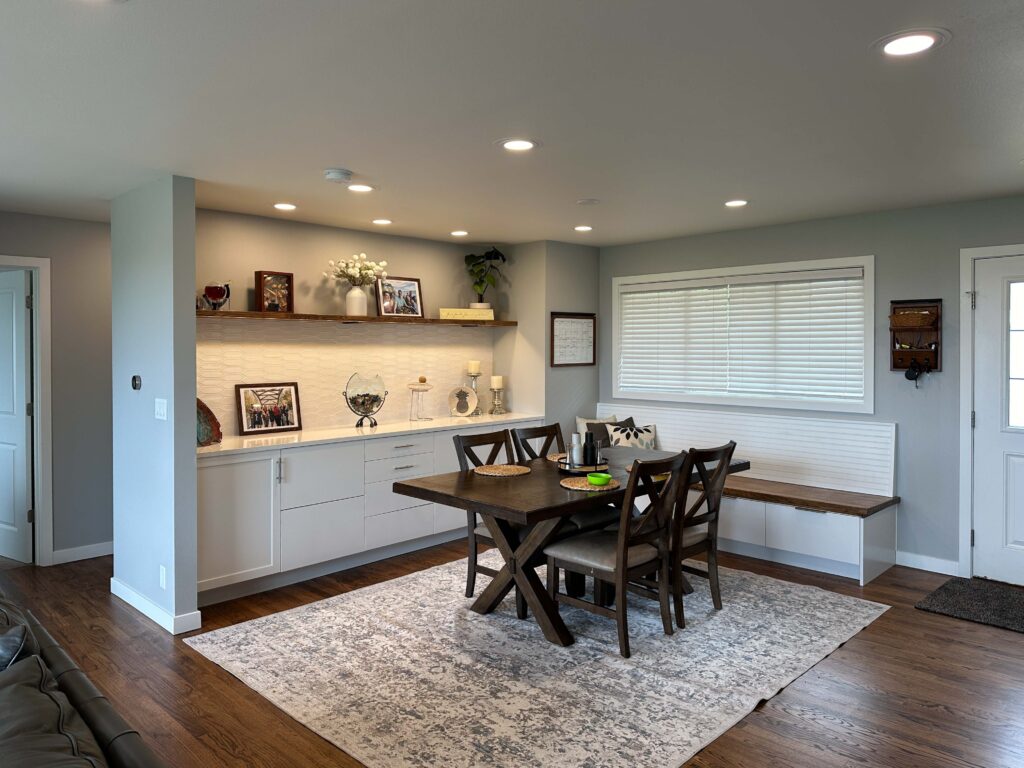
A cramped and dated kitchen is removed, plumbing and HVAC is re-routed and a bearing wall is replaced with a beam. Only then can the new North Seattle kitchen be installed, open to the rest of the floor plan.
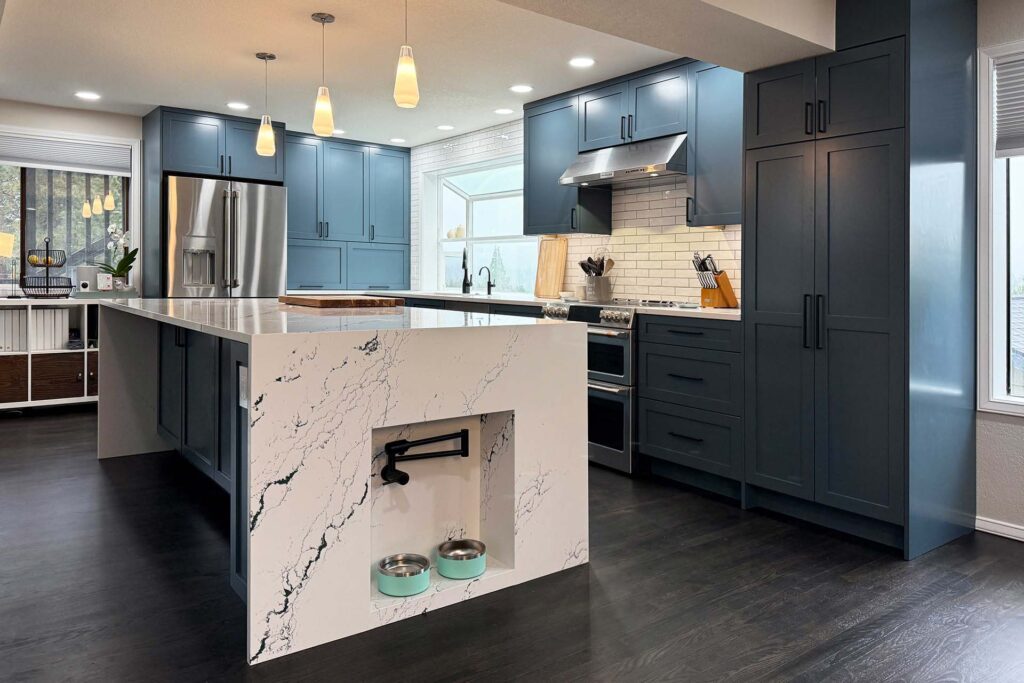
A large, unfinished Seward Park basement is transformed into a suite for two growing children. A bathroom, TV room, and two bedrooms share the space with laundry, storage, and a mechanical room.
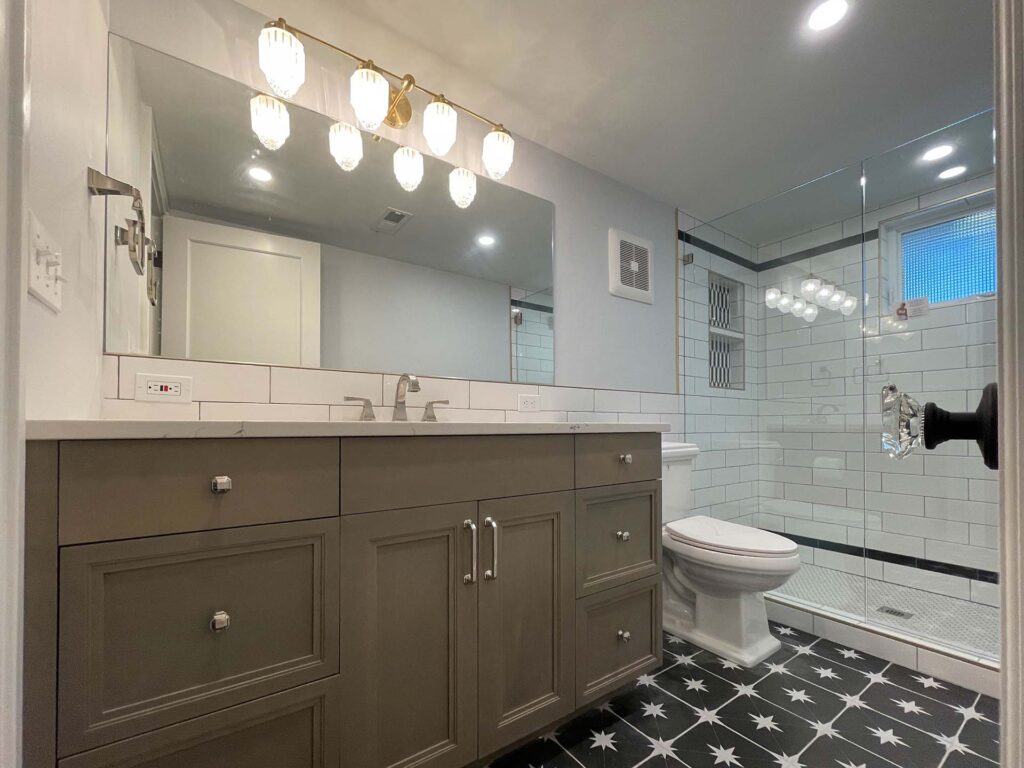
A large, rambling Kenmore, WA bathroom remodel in a mid-century lake house gets a detailed remodel that fills the space with high-functioning fixtures while leaving central circulation space open. Features include a steam shower, rain shower, soaking tub, double vanity, and heated floors.
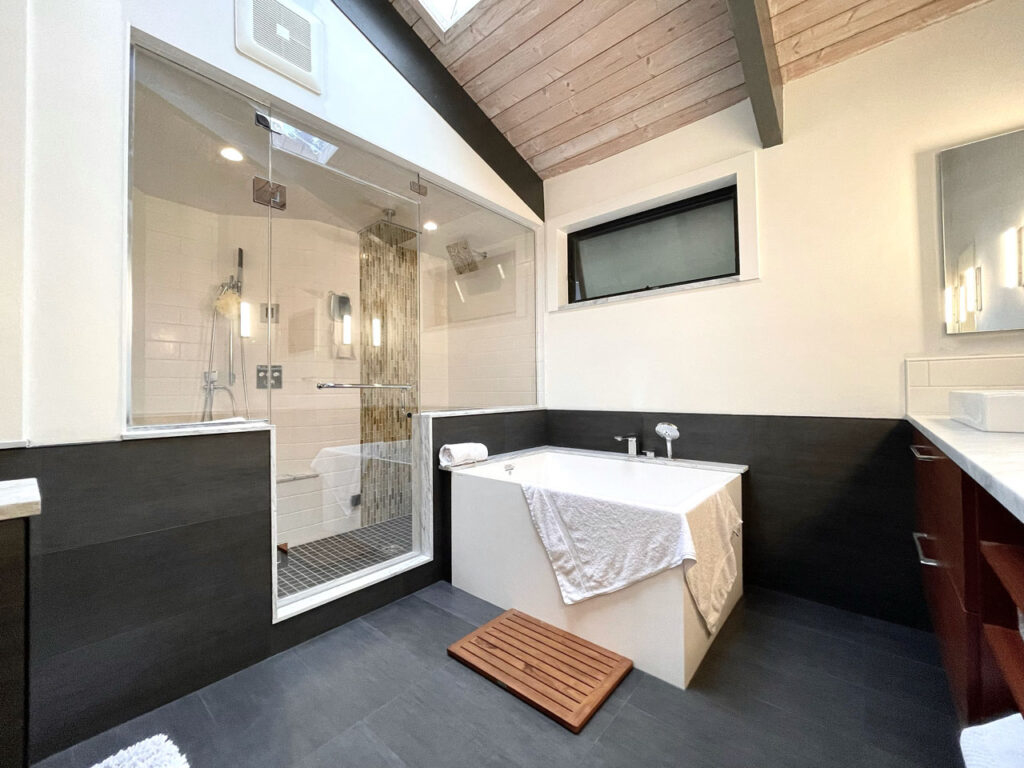
A stately lake-facing home has its back entry rebuilt and its Mt Baker kitchen opened up to create a family-friendly entry/eating/dining space detailed with salvaged wood and thoughtful details.
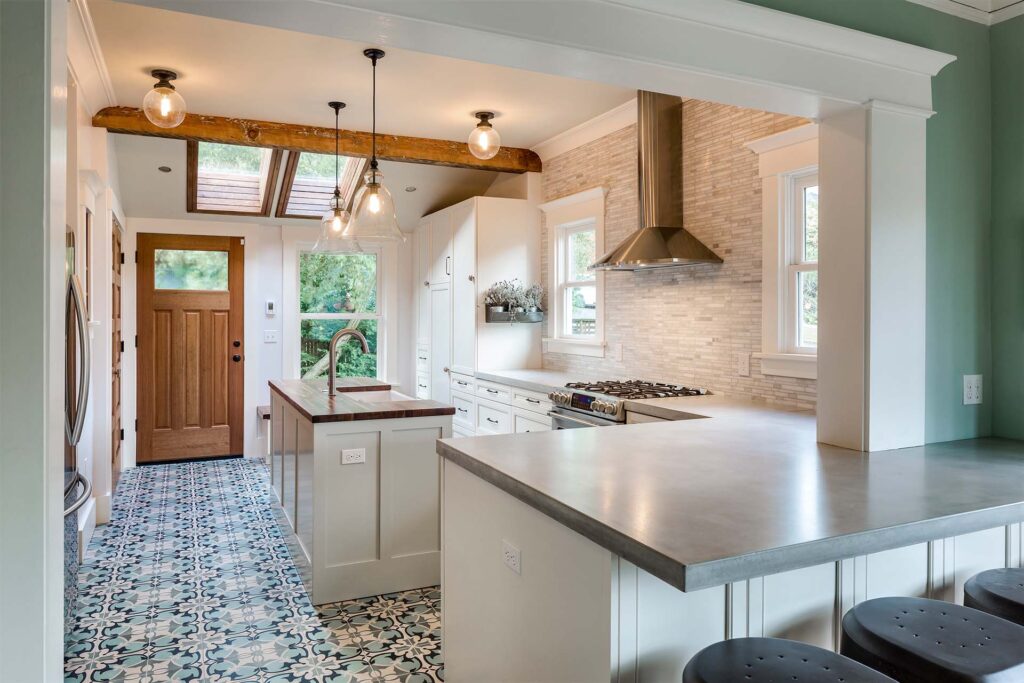
A full-width South Seattle addition is added and blended into the back of a small 3-bedroom home. We added a bathroom and a laundry room, enlarged the smallest bedroom into a primary suite, and enlarged the kitchen.
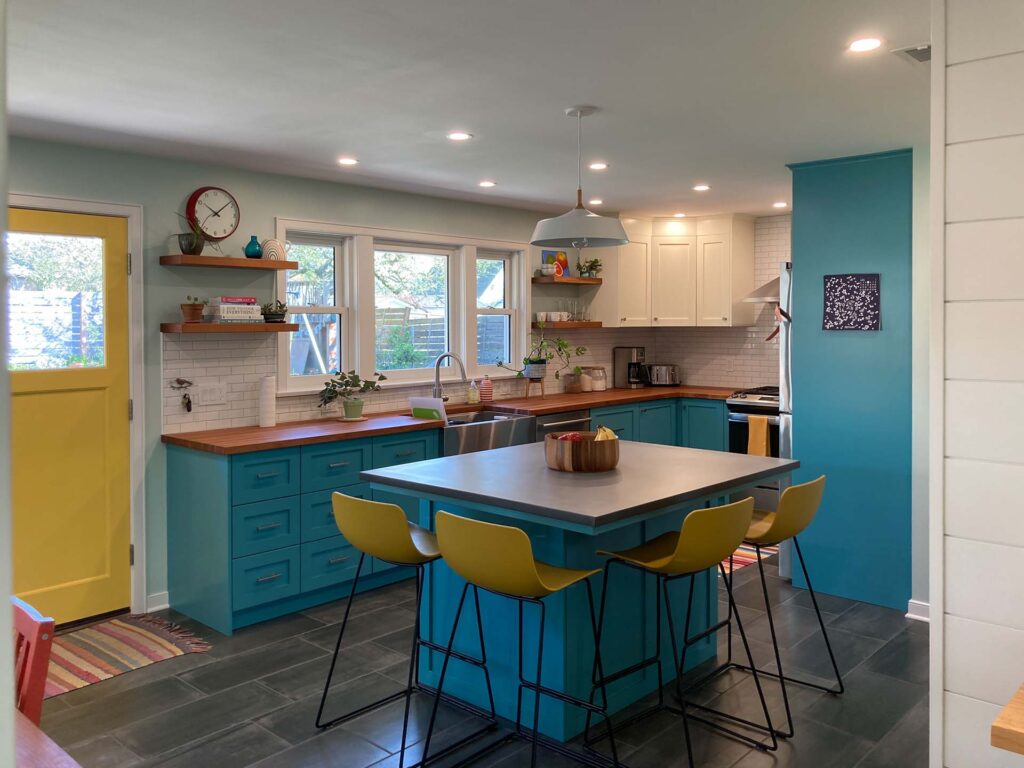
The large Capitol Hill basement of a classic old craftsman home is transformed from a tangle of utilities and partition walls into a concise daylight basement made for living, work, and entertaining. All utilities were re-worked, seismic upgrades added, waterproofing and drainage completed, ,and floor leveling finished before any new work. We created a bedroom/office, an entertaining area with a kitchenette, and a ¾ bathroom.
